WINCHESTER — When Karen Darby first took a look at the house for sale at 417 Fairmont Ave. in Winchester, she wasn’t sold. Yes, it was in Old Town — that was a plus. And yes, it was historic — that was appealing. But it had been divided into four separate apartments and was a bit worn. She had also convinced herself that one-level living was on her list of “must-haves.” She wasn’t sure this two-story dwelling easily lent itself to this concept.
Enter Kyle Hopkins, a family friend and owner of Four Square Architects.
“Kyle told me, ‘I can make this perfect for you,’” recalls Darby. His vision even allowed for all her primary living space to be on the first floor.
Darby had faith that Hopkins could pull it off. He had, after all, helped turn her family’s purchase of a 1920s Conocco (later Citgo) gas station into Pizzoco — a popular Winchester pizza parlor owned by Darby’s sons, Jesse and Steve Von Fange.
Darby had also lived in a historic home in Rappahannock County for years and longed for the architectural charm of bygone eras.
So in 2019 Darby purchased the home and after an extensive renovation is opening her house to the public this Saturday for Historic Garden Week. The tour will feature four Fairmont Avenue homes this year, all built between 1869 and 1895.
The renovation of the first floor of Darby's house uncovered a see-through fireplace — now a focal point between her gourmet kitchen and front parlor — and a secondary front entry door, both of which had been previously hidden under plaster.
Large family portraits adorn the home’s walls, many painted by internationally renowned artist Ned Bittinger, including an original of Darby’s son as a child riding a bike that is featured in the children’s book “Rocking Horse Christmas,” published by Scholastic, written by Mary Pope Osborne and illustrated with Bittinger’s paintings.
A few doors down from Darby’s house is another 19th-century home that will be open for the tour. 409 Fairmont Ave. is home to Morgan and Dan O’Brien. The O’Briens also turned to architect Kyle Hopkins, who helped transform their Queen Anne/Colonial Revival-style home into the perfect place to surround themselves with what they love, including family heirlooms and artwork they’ve collected during their travels, with a particular emphasis on Japanese culture.
An onsen-inspired bathing area is part of their large primary suite. Japanese onsen are hot springs and the bathing facilities that surround them. Onsen establishments traditionally use hot water from geothermally heated springs with purported associated health benefits such as better blood circulation and better sleep. Outdoor onsens are especially popular, and although the O’Briens’ onsen is located inside, their adjacent sun-filled orangery with 20-foot ceilings brings living greenery to the spa-like experience.
The O’Briens weren’t looking for an old house. This is the first old house they’ve lived in. They credit Hopkins for respecting the integrity of the old house, while incorporating their specific personalities and tastes throughout.
While the rear addition on the O’Brien’s house is new, they carefully created new millwork that matches the trim in the original house.
“It’s been so much fun to do new and old and put your own touch on it,” says Morgan.
Fun touches include not only the onsen and orangery, but the massive stone "Game of Thrones"-inspired wood-burning fireplace in the cavernous family room, the secondary foyer with speakeasy type doors and 1920s French department store stands, the scullery (messy kitchen) adjacent to the more public gourmet kitchen.
“Part of the original house is a little more formal in terms of being Victorian, so we have that element, but we’re also trying to blend a lot of Dan and Morgan’s personality in this so we’ve mixed in some rustic, edgy elements.”
Two other historic Fairmont Avenue homes will be on the tour.
323 Fairmont Ave., owned by Allison and Jay Smith, was built in 1895 for Thomas Jefferson Cooper, a local wholesale grocery business man. The Cooper family owned the home until 1965. Recent renovations include an enlarged kitchen, a redesigned central hall and an installation of stained glass by stained-glass artist John Orlich.
“Dunheath,” located at 445 Fairmont Avenue, was built in 1869 on the 40-acre estate of William L. Clark. The home’s 600-foot driveway crosses over an abandoned railroad bed by way of a steel trestle bridge built in 1889. The Italianate Villa-style house sits at the back of one of the deepest lots in Winchester’s historic district.

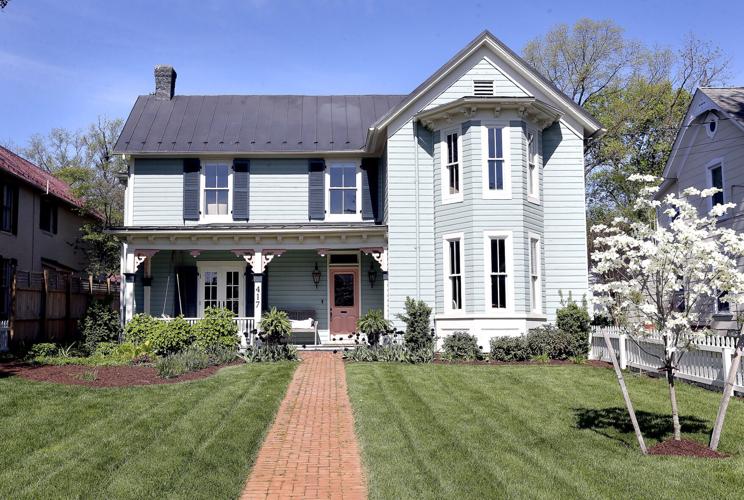




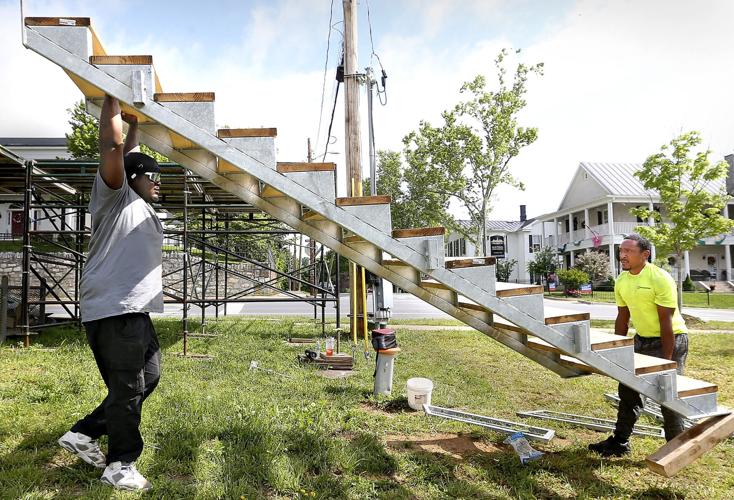
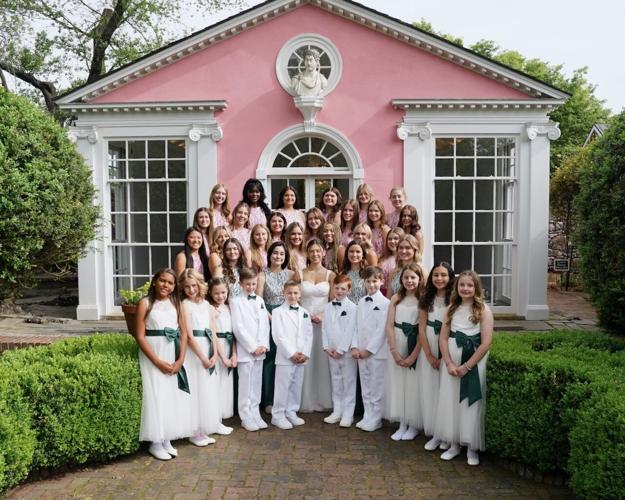

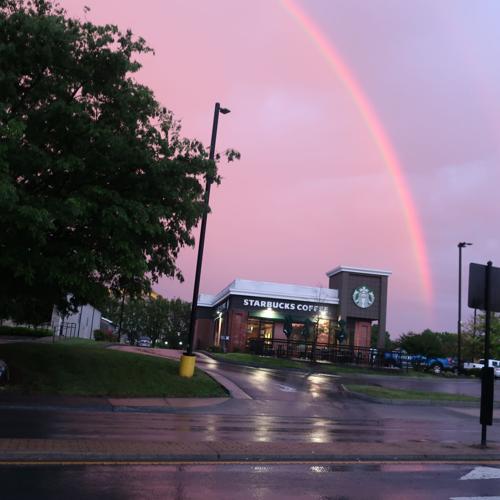
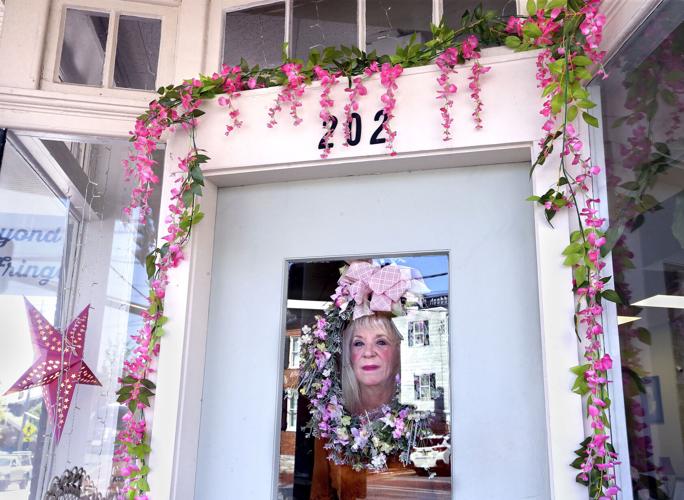


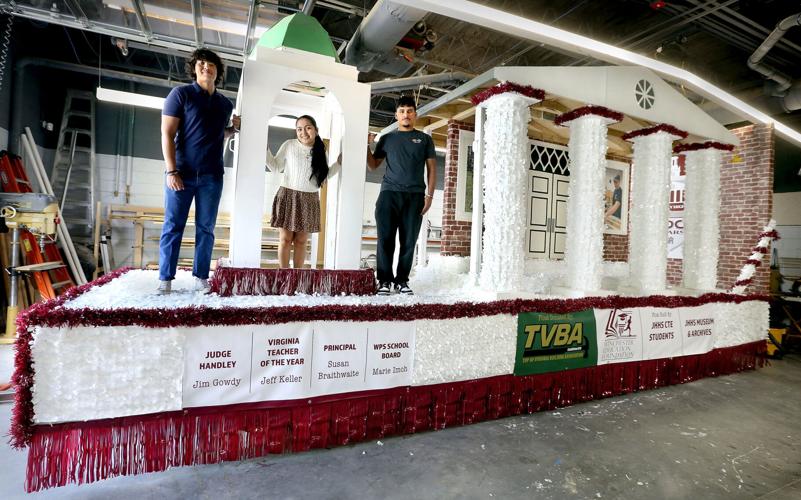
(0) comments
Welcome to the discussion.
Log In
Comments are reviewed by moderators so they may not immediately appear. We appreciate your patience.